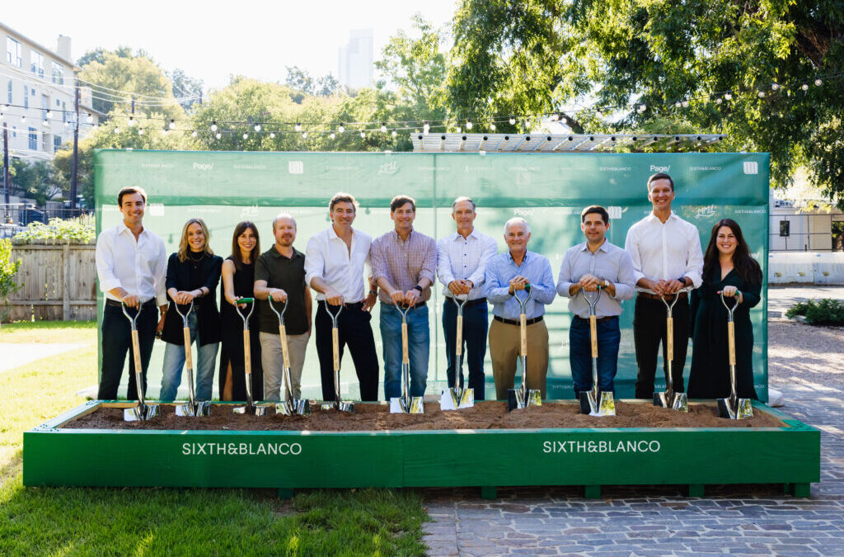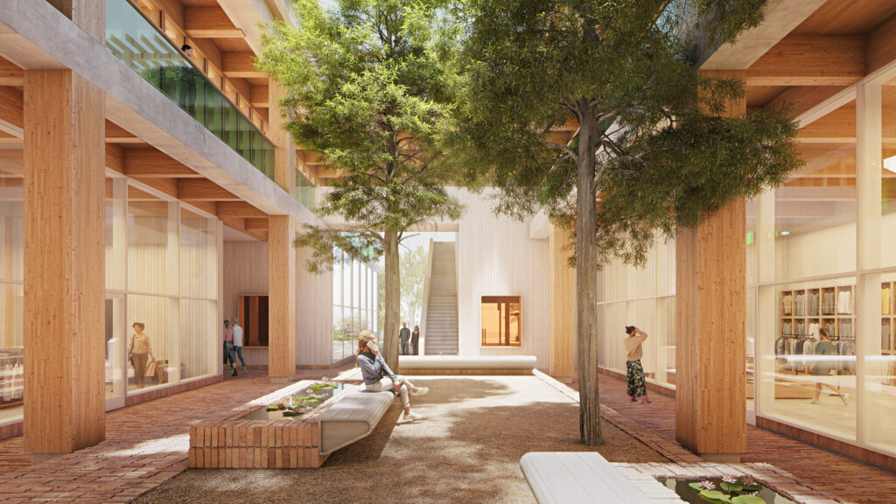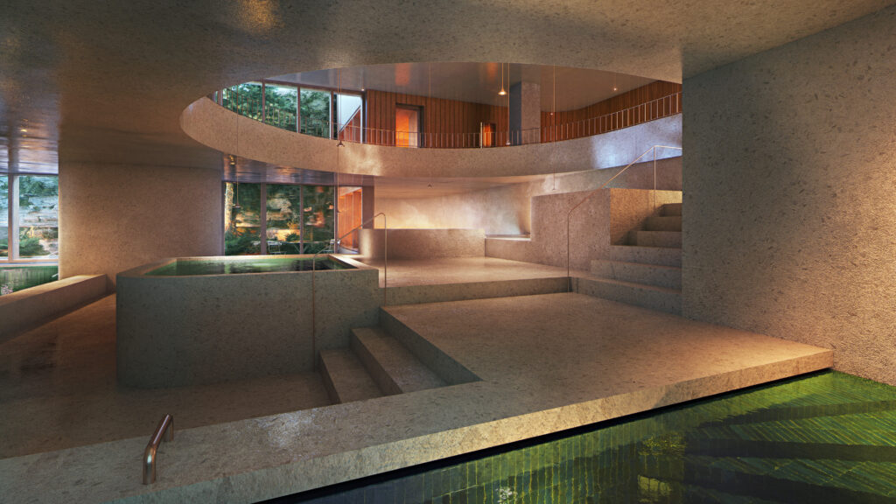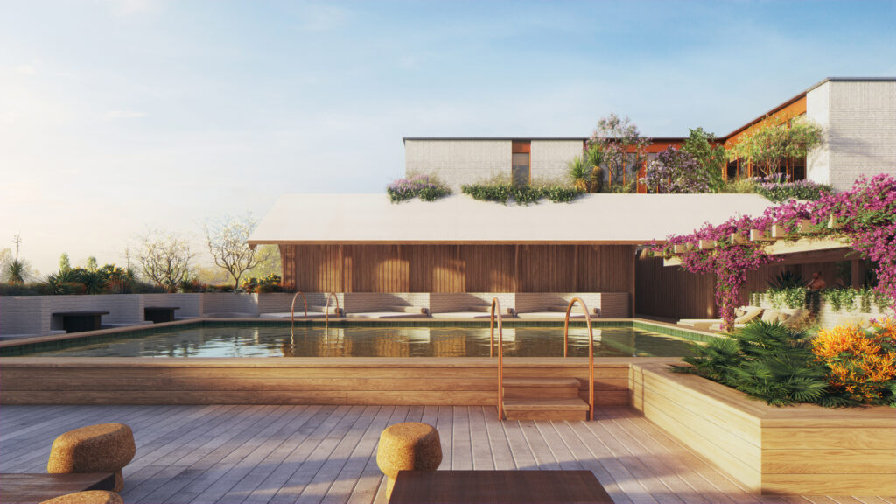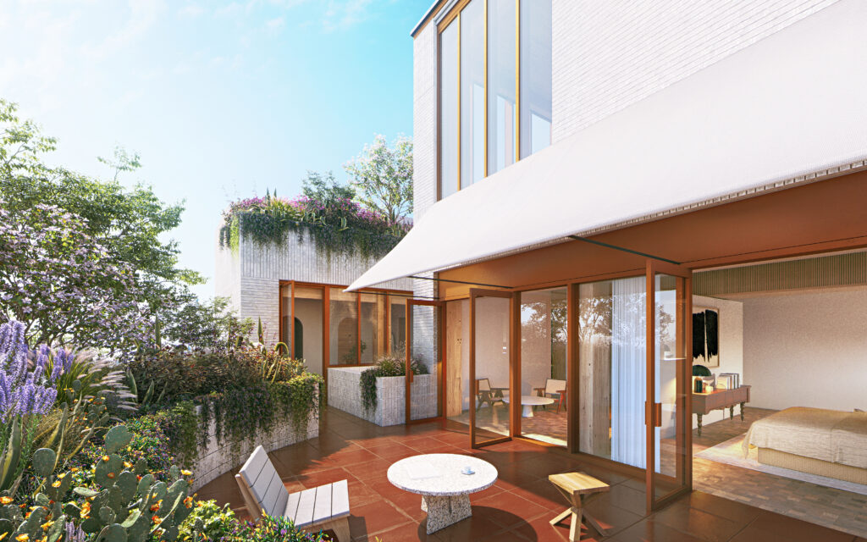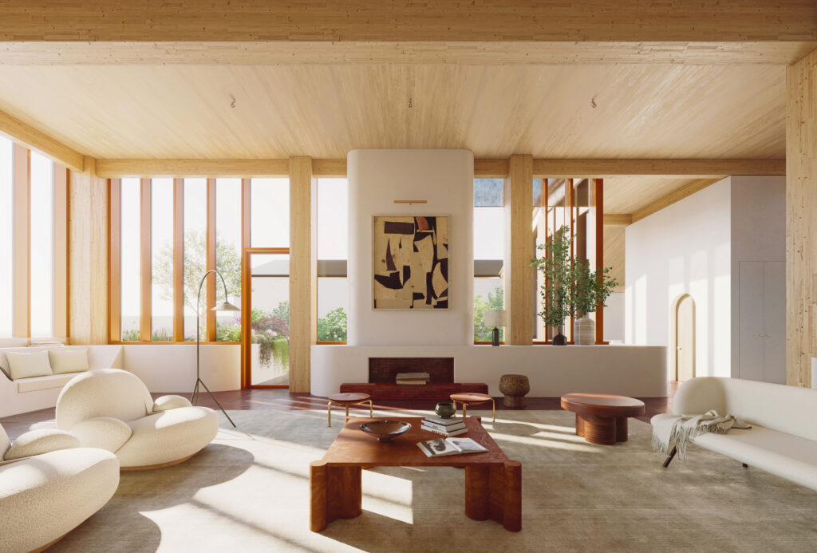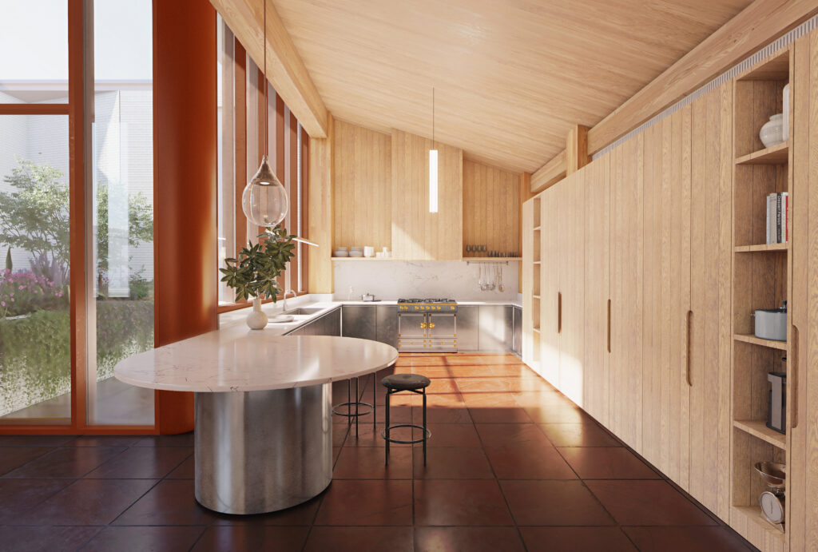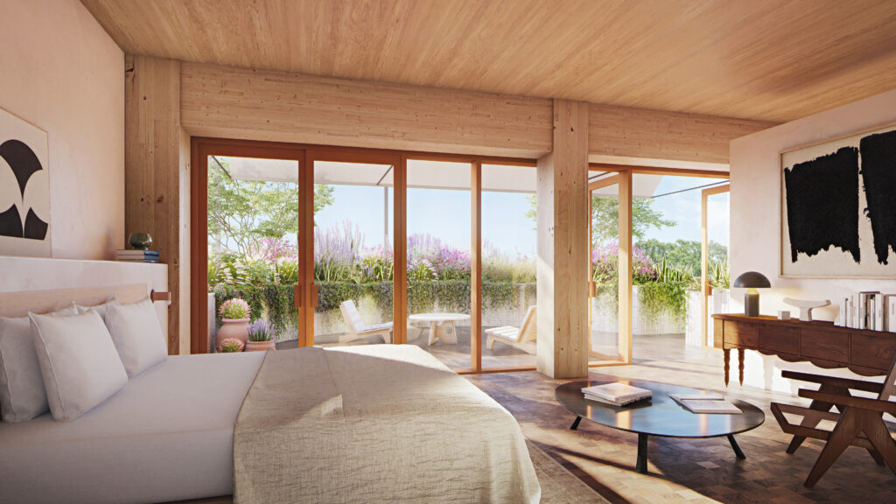A buzzworthy new space is going up in Austin. Exceptional names in hospitality, world-renowned architects, and a local development group are behind it. Here’s what we know about Sixth & Blanco.
Sixth & Blanco is not only designed by the Pritzker Architecture Prize winning Swiss architectural group Herzog & de Meuron–in their first Texas foray since their 1999 resignation from the commission to work on the Blanton Museum of Art (reportedly due to Campus Master Plan constraints)–it will also use wood to replace concrete and steel in the mixed-use effort to include retail space, a hotel, and ten residential units.
The wood used may turn more heads than you’d expect, since mass timber or multilayered wood sheets, will feature prominently where many expect to see walls covered in sheetrock, brick or other common construction materials. One of the most potentially sustainable design elements, mass timber use means Sixth & Blanco will join Hotel Magdalena, T3 ATX Eastside and Juno East Austin Apartments in the use of the material.

Sixth & Blanco tastemakers
Austin’s own MML Hospitality will curate and operate the new hamlet. To see the project take shape, look no further than the block in Clarksville where MML already dominates. The collection of eateries, bars, and shops separated by mere steps is a walking tour of the hospitality group’s dead-on ability to elevate brands and create memorable, delicious experiences.
The outpost includes Swedish Hill Deli, Cafe & Bakery, Rosie’s Wine Bar, Howard’s Bar & Club, Clark’s Oyster Bar, Pecan Square Cafe, and the home goods store filled with beautifully crafted, Mexican-made items, La Embajada.
Nearly two dozen restaurants make up the complete MML domain, and the group recently earned a Michelin key award for their Hotel Saint Vincent in New Orleans and a Michelin-recommended nod for Jeffrey’s in Austin.
The perks
For the lucky few who move in, soaring ceilings, private terraces and cocktail pools will make up some of the luxurious amenities at Sixth & Blanco. A private bathhouse and members club will dial up the exclusive bounty.
Dwellings start at $10M, according to a press release, and half of the ten spaces are already spoken for. An additional 50,000 square feet of restaurant and shopping space as well as a third-floor hotel will provide a new level of hospitality from MML.
Built with lots of exposed wood beams as a feature, the property will add an organic warmth along with, potentially, the feeling of good environmental stewardship. When harvested using sustainable foresting practices, mass timber may represent a huge reduction in embodied carbon, or the energy used from planting until demolition and after.
Sixth & Blanco broke ground in October and may be completed soon, as mass timber projects are often assembled more quickly than steel or concrete structures.
High design
Herzog & de Meuron are known for their work on London’s Tate Modern among many other celebrated spaces. With this ultra-luxury project, Sixth & Blanco becomes the second in Austin to boast design from a Pritzker Prize-winning architect. The first was the St. Edward’s University residential village led by Alejandro Aravena, completed in 2009 before Aravena was awarded the prize in 2016.
The project represents a milestone for Austin and MML, who will take on the task of curating their first residential space. The project has come to fruition with the help of Austin’s Riverside Resources.
Cheer them on or watch the progress by joining the monthly First Tuesday celebrations at Sixth & Blanco, which feature outdoor retail vendors, live music, and as much outdoor dining as the restaurants allow.
RELATED: Discover Unrivaled Luxury at Four Seasons Private Residences Lake Austin
The post World-Renowned Architects Herzog & de Meuron Design Eco-Luxury Mixed-Use Development at Austin’s Sixth and Blanco appeared first on Tribeza.

