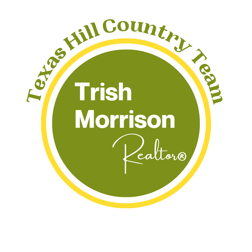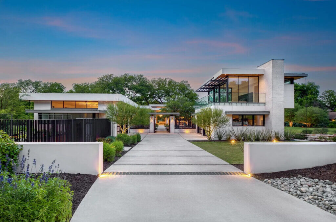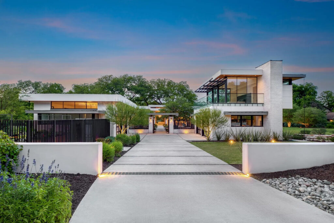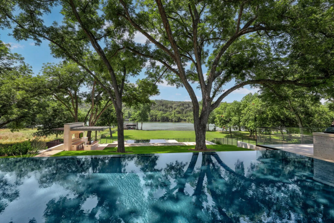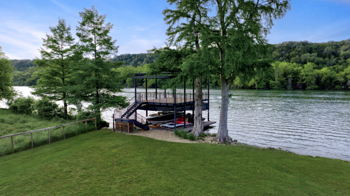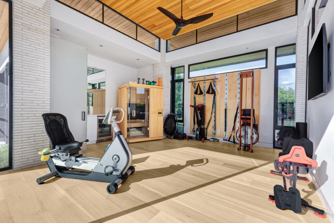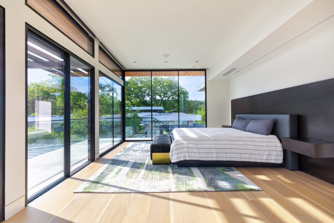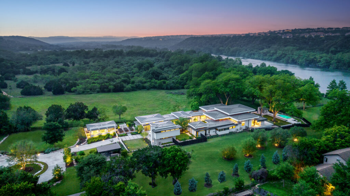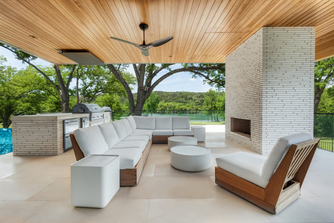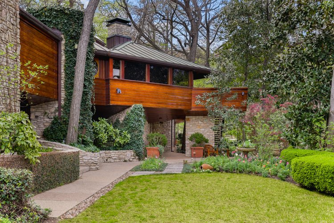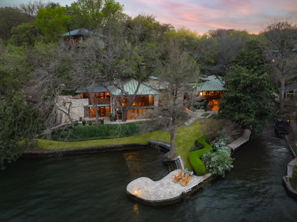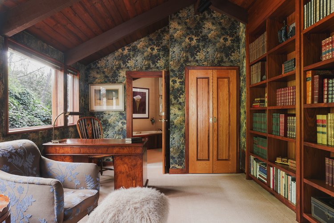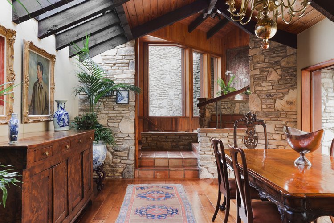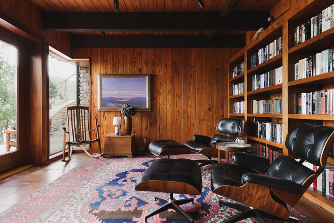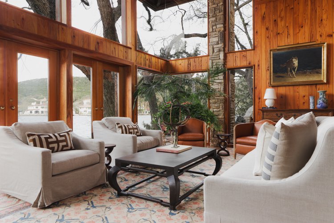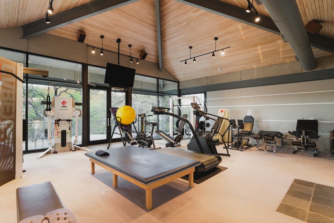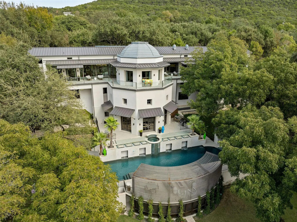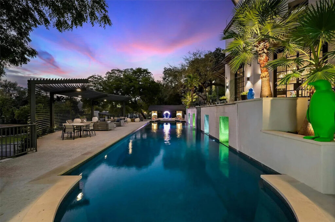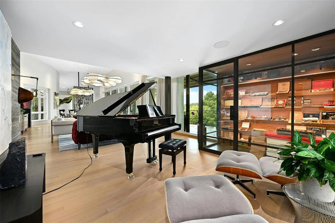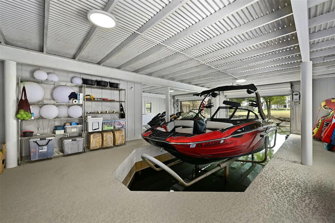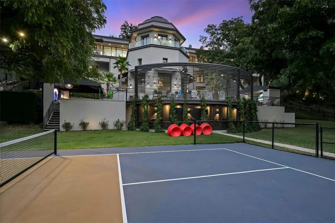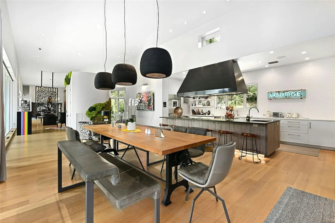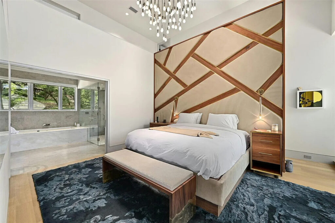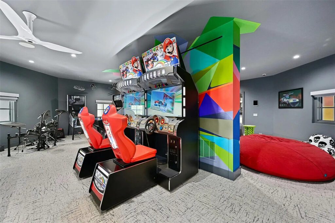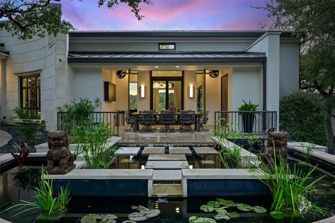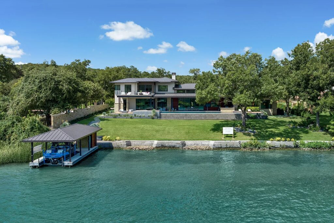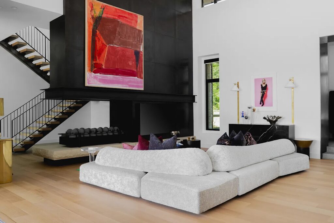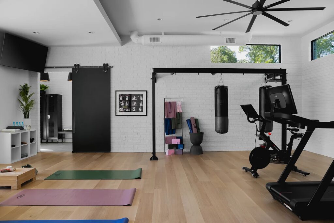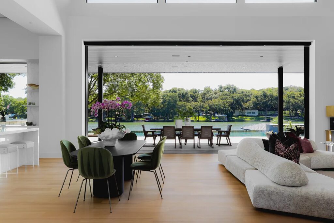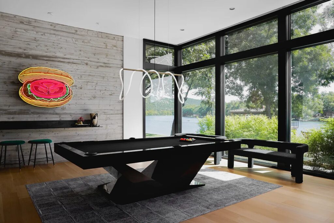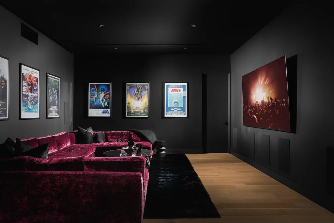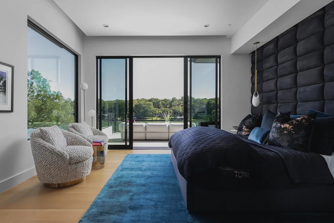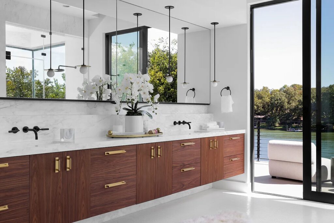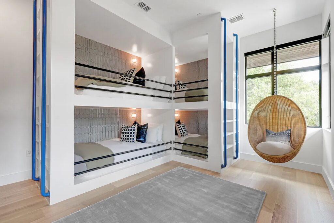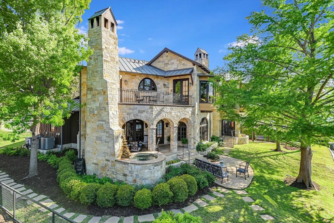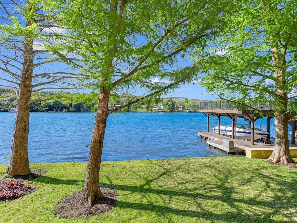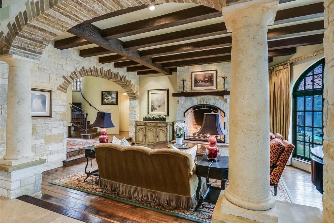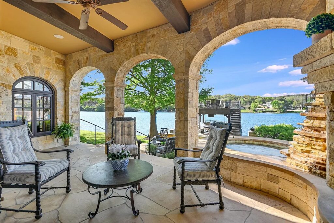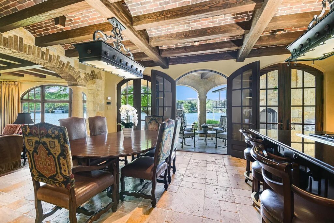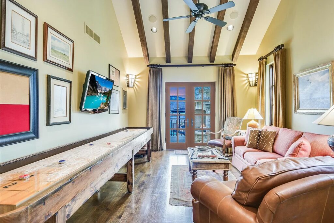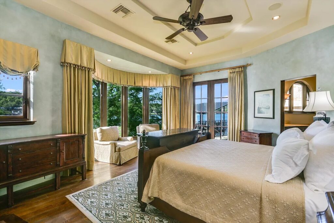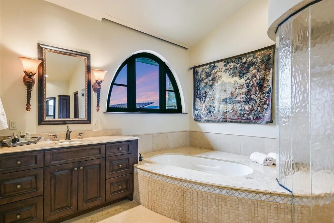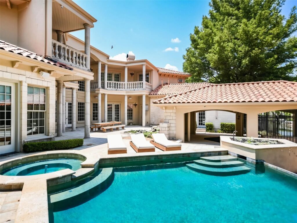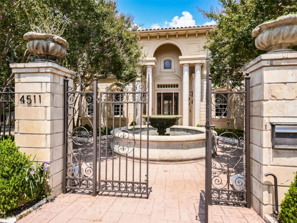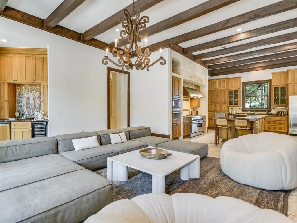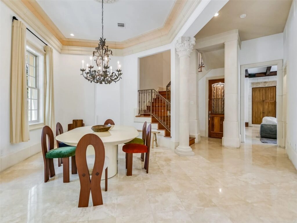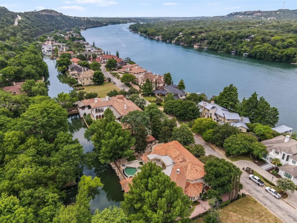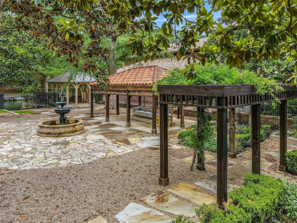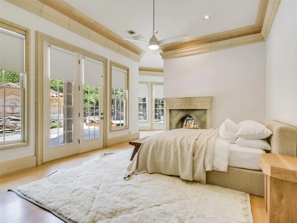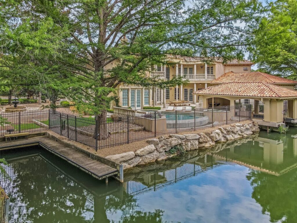Lady Bird Lake and Lake Travis may get more attention, but Lake Austin offers its own brand of refined lakefront living—complete with lush, private shorelines, steady water levels and unbeatable proximity to downtown. Wedged between the two better-known bodies of water, Lake Austin is no afterthought. These extravagant homes currently on the market highlight the wide variety of luxury and architectural style found along the lake’s winding banks.
The Legacy of Lake Austin exterior. (Photo courtesy of Kuper Sotheby’s International Realty)
The Legacy of Lake Austin spans more than 10,500 square feet and combines hilltop and lakefront living. (Photo courtesy of Kuper Sotheby’s International Realty)
The Legacy of Lake Austin features 212 feet of lakefront crowned by a custom-designed boathouse. (Photo courtesy of Kuper Sotheby’s International Realty)
The gym at The Legacy of Lake Austin offers a spacious, light-filled environment designed for wellness. (Photo courtesy of Kuper Sotheby’s International Realty)
A bedroom at The Legacy of Lake Austin features floor-to-ceiling glass windows and wood flooring. (Photo courtesy of Kuper Sotheby’s International Realty)
An aerial view of The Legacy of Lake Austin reveals the nearly 6-acre estate. (Photo courtesy of Kuper Sotheby’s International Realty)
The outdoor entertaining lounge features a built-in grill and fireplace. (Photo courtesy of Kuper Sotheby’s International Realty)
The Legacy of Lake Austin | Price Upon Request
Address Upon Request, Austin, TX 78733
9 beds, 8 full + 3 half baths | 10,505 sq. ft.
More than a home, The Legacy of Lake Austin is a statement. Designed by the CEO of Ames Design Build, The Legacy is a masterpiece that brings a brilliant compromise to the privileged question of living on a hilltop or lakefront with a property that offers both. A carriage house overlooking the lake greets from the home’s entrance before the private winding road leads to the living quarters’ main campus on the lakeshore. This house has so much on offer that it could be featured all on its own. Thankfully, we have an interview with the designer and realtor by Avery Matschek from when it was first listed in 2023.
Listed by: Bridget Ramey, Kuper Sotheby’s International Realty
The exterior of 3925 Westlake Drive. (Photo courtesy of Moreland Properties)
The 8,325-square-foot lakefront home includes four bedrooms, two full and two half baths and a two-slip boat dock. (Photo courtesy of Moreland Properties)
An office at 3925 Westlake Drive features green leaf-patterned wallpaper, wood accents, and a built-in wooden bookshelf. (Photo courtesy of Moreland Properties)
The dining room at 3925 Westlake Drive features a vaulted ceiling, natural tones, and a limestone accent wall. (Photo courtesy of Moreland Properties)
A lounge area at 3925 Westlake Drive features wood paneling and a built-in bookshelf. (Photo courtesy of Moreland Properties)
The living room features warm wood paneling and large windows that offer views of Lake Austin. (Photo courtesy of Moreland Properties)
The gym features a vaulted ceiling and a private balcony, offering a light-filled space for wellness. (Photo courtesy of Moreland Properties)
3925 Westlake Drive | $19,900,000
3925 Westlake Drive, Austin, TX 78746
4 beds, 4 full + 2 half baths | 8,325 sq. ft.
Mid-Century modernism took a grounded, earthy turn in the 1970s, and this lakefront property channels the best of that era. With wood-paneled walls, limestone finishes and exposed ceiling beams throughout, the home feels more like a luxury lodge tucked under the oaks than a suburban residence. A two-story great room opens to a waterside patio, and the primary suite overlooks it all. While it comes with a two-slip boat dock, the home can feel more like a private yacht floating on the water without needing to captain it. It also comes with a boat house for even more waterfront living.
Listed by: Amy Moreland at Moreland Properties
The exterior of lakefront properties at 4705 and 4709 Island Cove. (Photo courtesy of Moreland Properties)
4705 and 4709 Island Cove offer over 10,000 square feet of living space combined with resort-style amenities. (Photo courtesy of Moreland Properties)
The living room at 4705 Island Cove features a grand piano and a designated cigar space. (Photo courtesy of Moreland Properties)
The property includes a two-slip boat garage, offering convenient lake access and ample space for watercraft storage. (Photo courtesy of Moreland Properties)
The property’s private tennis court. (Photo courtesy of Moreland Properties)
The main house includes formal and informal dining areas, a chef’s kitchen with a walk-in freezer, and a separate catering kitchen designed for entertaining. (Photo courtesy of Moreland Properties)
The primary suite at 4705 Island Cove includes a sitting area, dual walk-in closets, a bathroom with a backlit White Patagonia granite shower, heated floors and towel rack, and an adjacent flexible living space. (Photo courtesy of Moreland Properties)
The game room at 4705 Island Cove offers a versatile space for recreation and entertainment. (Photo courtesy of Moreland Properties)
4709 Island Cove is a 2.13-acre, tree-covered lot that offers potential for future expansion or can be preserved as a private green space.
(Photo courtesy of Moreland Properties)
4705–4709 Island Cove | $19,000,000
4705 & 4709 Island Cove, Austin, TX 78731
5 beds, 6 baths | 10,227 sq. ft.
Owned by the founder of Torchy’s Tacos, this high-end compound marries 1980s indulgence with modern flair. Highlights include a game room, swim-up bar and two-slip boat garage, making it ideal for entertaining. The property is currently listed for offer with the main house on its own, or bundle the adjacent lots with one featuring a second home and empty land between the two for a total of $25.5 million. Essentially, it is a combo meal of a real estate offering.
Listed by: Eric Moreland at Moreland Properties
The exterior of 8818 Big View Drive. (Photo courtesy of Kuper Sotheby’s International Realty)
Listed at $14.95 million, the home features five bedrooms, six baths, and direct access to Lake Austin. (Photo courtesy of Kuper Sotheby’s International Realty)
The workout studio at 8818 Big View Drive features a private locker room, spa-style bath, and corner sliding glass doors that open to Lake Austin. (Photo courtesy of Kuper Sotheby’s International Realty)
The living room opens to views of the infinity pool and Lake Austin beyond, with sliding glass doors that create a seamless indoor-outdoor connection. (Photo courtesy of Kuper Sotheby’s International Realty)
The entertaining space features a pool table and modern finishes. (Photo courtesy of Kuper Sotheby’s International Realty)
The media room is designed for film viewing, with dark-painted walls that reduce light and enhance screen visibility. (Photo courtesy of Kuper Sotheby’s International Realty)
The main bedroom features a plush accent wall and a private balcony with views of Lake Austin. (Photo courtesy of Kuper Sotheby’s International Realty)
The primary bathroom includes a white marble dual vanity with wood cabinetry, a soaking tub, a walk-in shower with a waterfall showerhead, and access to a private balcony. (Photo courtesy of Kuper Sotheby’s International Realty)
One of the bedrooms is designed with a quadruple bunk bed and a hanging egg chair. (Photo courtesy of Kuper Sotheby’s International Realty)
8818 Big View Drive | $14,950,000
8818 Big View Drive, Austin, TX 78730
5 beds, 6 baths | 7,159 sq. ft.
Indoor-outdoor living, lakefront and an emphasis on wellness, can 8818 Big View Drive get any more New Austin than that? The living room, with a disappearing corner glass door, flows seamlessly onto the pool deck and patio, letting in fresh air and lake views. Adjacent is a full fitness studio complete with a private locker room, spa-style bath and another lake-facing glass wall. It’s a home designed as much for rejuvenation as relaxation.
Listed by: Kumara Wilcoxon, Kuper Sotheby’s International Realty
The exterior of 6704 Pixie Cove. (Photo courtesy of Gottesman Residential Real Estate)
Listed at $7.495 million, the Lake Austin property includes four bedrooms, six baths, and sweeping waterfront views. (Photo courtesy of Gottesman Residential Real Estate)
6704 Pixie Cove features warm limestone and wood accents, reflecting the home’s Tuscan-inspired design. (Photo courtesy of Gottesman Residential Real Estate)
A covered porch at 6704 Pixie Cove offers shaded outdoor living with views of Lake Austin. (Photo courtesy of Gottesman Residential Real Estate)
The kitchen and dining room at 6704 Pixie Cove feature warm wood accents and a vaulted brick ceiling. (Photo courtesy of Gottesman Residential Real Estate)
An upstairs flex space at 6704 Pixie Cove offers room for entertaining, with the potential for a game room, lounge or home theater setup. (Photo courtesy of Gottesman Residential Real Estate)
The primary suite at 6704 Pixie Cove overlooks Lake Austin through a wall of windows and features a fireplace and private balcony. (Photo courtesy of Gottesman Residential Real Estate)
The primary bathroom at 6704 Pixie Cove includes a shower, soaking tub, dual vanities, and a walk-in closet. (Photo courtesy of Gottesman Residential Real Estate)
6704 Pixie Cove | $7,495,000
6704 Pixie Cove, Austin, TX 78746
4 beds, 6 baths | 4,297 sq. ft.
Designed by David Shiflet and built by Dalgleish Construction, 6704 Pixie Cove brings a touch of warmth to the cool shoreline of Lake Austin with its limestone facade and interior accents. The home’s warm wood tones add comfort inside the spacious rooms, with picturesque windows framing views of the water and surrounding woodlands. The pièce de résistance of this design is the kitchen’s vaulted brick ceiling, which brings striking character to a space often overlooked. This home is a true visual delight, where sandy stonework beautifully complements the deep blues of the lake, creating a sense of magic at Pixie Cove.
Listed by: Megan Gattis and Jessica Stathos, Gottesman Residential Real Estate
The Venetian on Lake Austin listed at $6.75 million. (Photo courtesy of Kuper Sotheby’s International Realty)
The 7,775-square-foot home features Venetian-inspired details, including Corinthian columns and a wrought iron fountain. (Photo courtesy of Kuper Sotheby’s International Realty)
Designed to evoke the Italian Renaissance, the formal living room at The Venetian on Lake Austin features high ceilings, natural light and classic architectural details. The space was designed by Impact Design and built by Keith Schoenfelt of Corias Homes. (Photo courtesy of Kuper Sotheby’s International Realty)
The dining room at The Venetian on Lake Austin features elegant white marble flooring and a statement chandelier, reflecting the home’s Italian Renaissance-inspired design. (Photo courtesy of Kuper Sotheby’s International Realty)
An aerial view of The Venetian on Lake Austin reveals the estate’s expansive footprint and prime waterfront location. (Photo courtesy of Kuper Sotheby’s International Realty)
The grounds of The Venetian on Lake Austin feature a wrought iron fountain and pavilions reminiscent of a classic Italian estate. (Photo courtesy of Kuper Sotheby’s International Realty)
The main bedroom at The Venetian on Lake Austin includes a cozy fireplace and expansive windows overlooking the grounds. (Photo courtesy of Kuper Sotheby’s International Realty)
The exterior of The Venetian on Lake Austin spans a double lot with more than 180 feet of lakefront, featuring a private boat slip and an additional slip for guest docking. (Photo courtesy of Kuper Sotheby’s International Realty)
The Venetian on Lake Austin | $6,750,000
4511 Island Cove, Austin, TX 78731
5 beds, 5.5 baths | 7,775 sq. ft.
Equal parts Mediterranean revival and early-2000s luxury, The Venetian offers a nostalgic yet elevated lakefront escape. Built in 1998, the home features a Tuscan-style kitchen updated for modern living, along with Old World touches like a Corinthian-column alcove in the foyer, a wrought iron garden fountain and a tile fresco behind the living room’s wet bar. A slice of la dolce vita right in Austin.
Listed by: Bridget Ramey, Kuper Sotheby’s International Realty
RELATED: Unique Commercial Real Estate Listings in Austin
The post A Look Inside Luxury Homes for Sale on Lake Austin appeared first on Tribeza.
