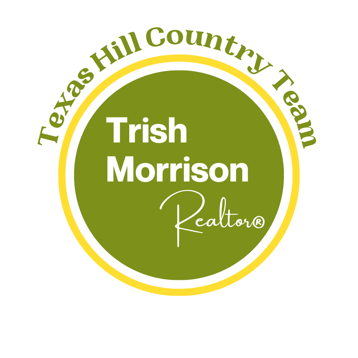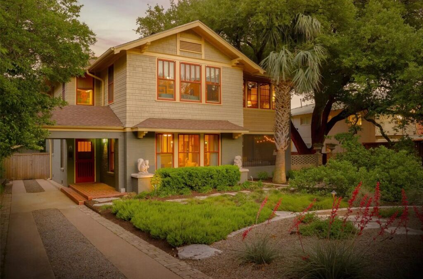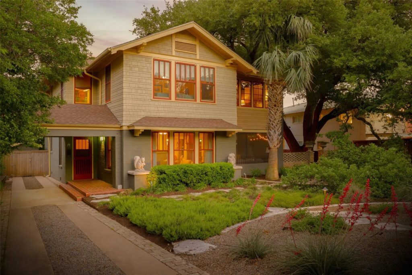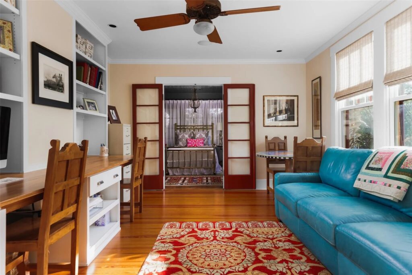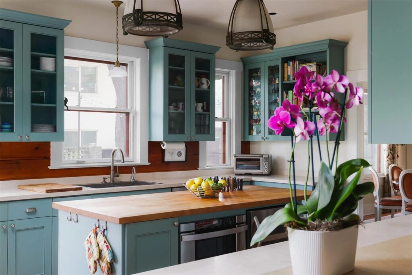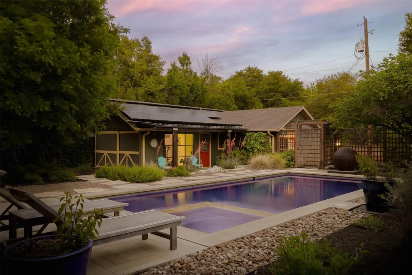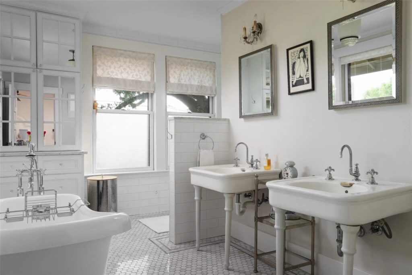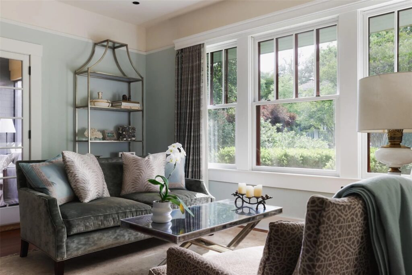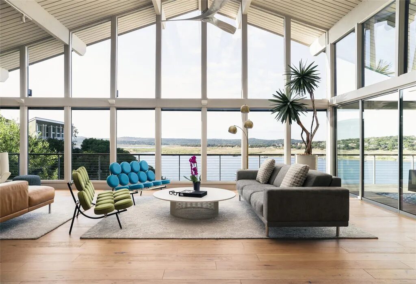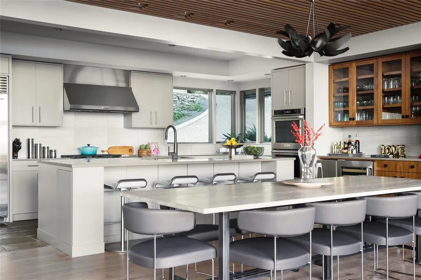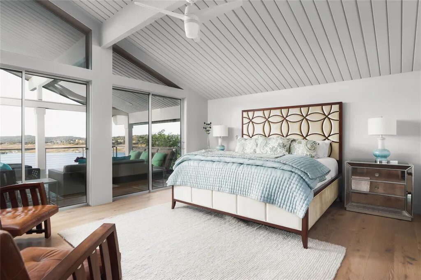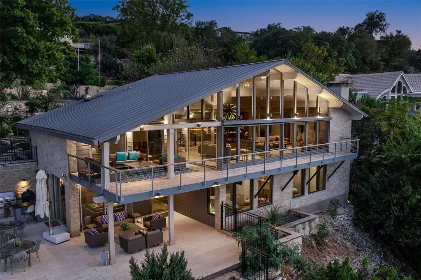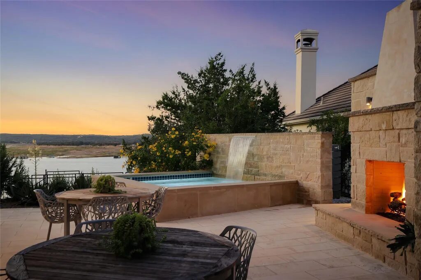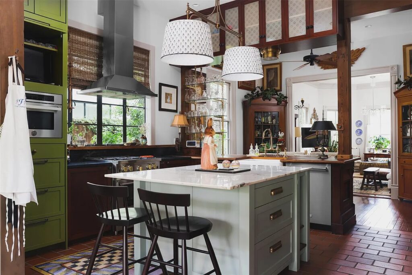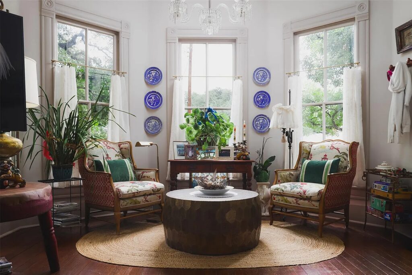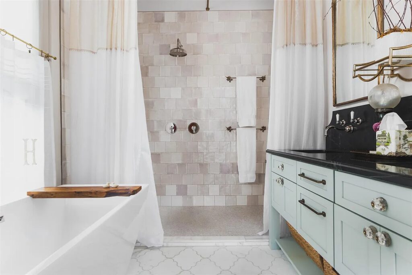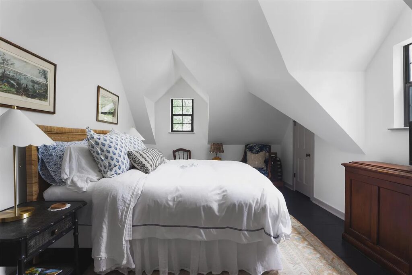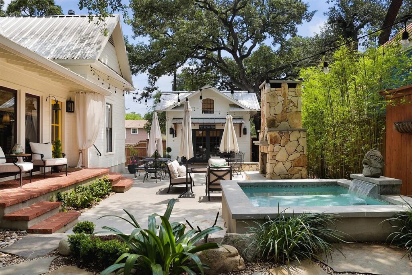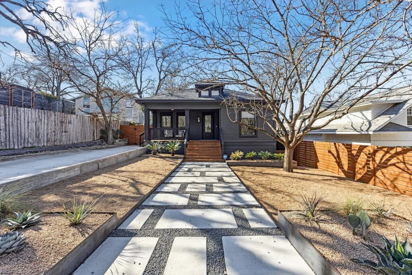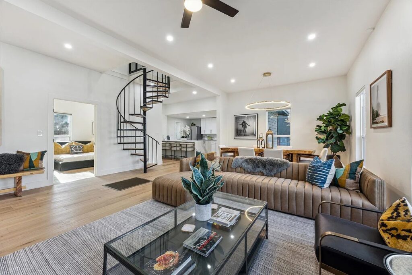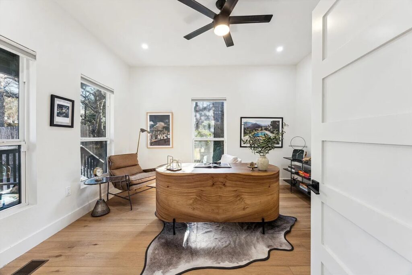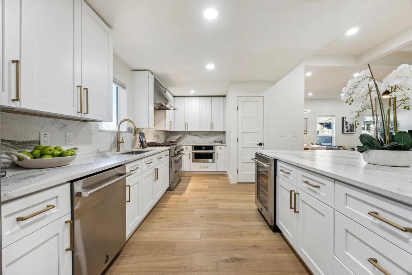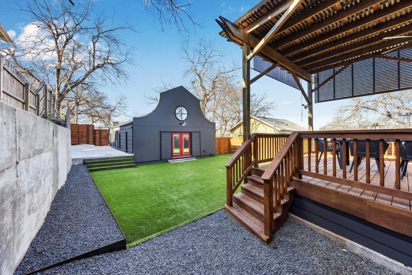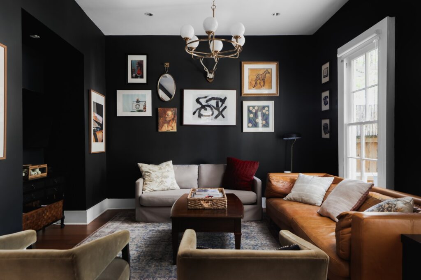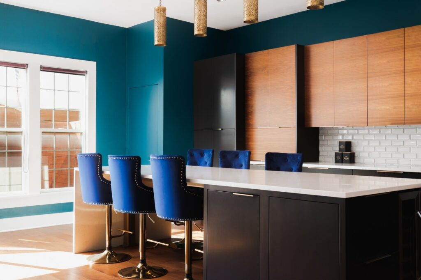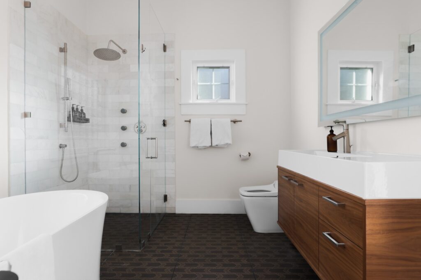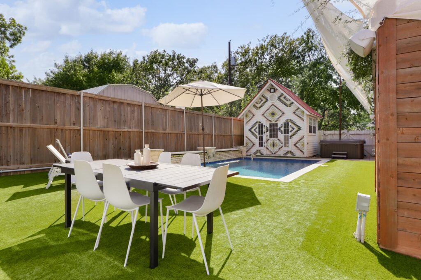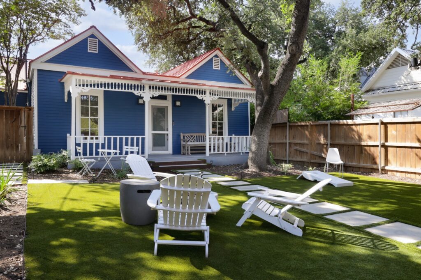Time can take a toll on a home, but it can also add character and charm. Austinites have long had a love for vintage finds, and that appreciation shows in this season’s standout listings. These homes have been carefully preserved and thoughtfully renovated, offering original architectural details alongside modern touches.
1503 Lorrain Street | $3,375,000
3 bedrooms, 3.5 bathrooms | 3,627 sq. ft.
Right off Enfield Road, 1503 Lorrain is a gem of a home. Inside the sage green facade lies a tastefully updated interior that blends so seamlessly with the original character of the 1922 build, it’s hard to tell what’s new and what’s original—aside from the kitchen, which is far more in tune with the needs of a 2020s home chef. Every room has a distinct feel, but the showstopper is the bedroom inside the former second-story sunroom. Enter through the sliding glass doors into a space where three walls of windows wrap around the bed at the center. Outside, a hot tub is cleverly hidden within the pool, framed by a secondary cottage—perfect for an ADU rental or an in-law suite.
Listed by Wendy Griessen
719 Cutlass Street | $3,250,000
5 bedrooms, 4 bathrooms | 4,368 sq. ft.
A lakeside getaway tailor-made for the Jetsons, this late midcentury modern is on the market just in time for anyone searching for their futuristic home. While most rooms in the house offer oversized windows, none can compete with the majesty of those in the living room. But 719 Cutlass looks out over Lake Travis, only further deepening the envy of anyone who visits. Beyond the windows, a terrace floats above the patio and pool that face the lake, adding that Jetson-like feeling of hovering above it all. Even the primary bedroom has an all-window wall with access to the cantilevered terrace, offering a personal slice of sky above Lake Travis before bed.
Listed by Brian Langlois
209 E. Elizabeth Street | $2,995,000
3 bedrooms, 3 bathrooms | 2,271 sq. ft.
This 1890 Victorian cottage could just as easily belong on New Orleans’ St. Charles Avenue. Behind an antique French archway, the home is shaded by a large live oak tree. Inside, period features include a 1897 Shaw’s sink, a Victorian Eastlake general store counter, and original oak panels salvaged from a Chicago bank. Dormer windows and angled ceilings add cozy charm to the converted attic, while the garden-like backyard and patio evoke a French Quarter courtyard.
Listed by Dru Brown
1117 W. 9th Street | $1,795,000
5 bedrooms, 3 bathrooms | 2,542 sq. ft.
A classic Clarksville bungalow, this 1915 house includes a guest house so stunning, future owners might never tire of the view from the patio out back. The main house’s interior is decidedly more modern than its exterior suggests, featuring a spacious open-concept living room, kitchen, and dining area—with a spiral staircase as the centerpiece of it all. The stairs lead up into an attic space that’s been transformed into a second-story rumpus room to keep the kids up and out of the way. Outside, the fantastic, almost Dutch-looking guest house comes complete with a full kitchen and private entrance, offering the potential to serve as a full rental opportunity—or as a space to gently coerce your best friend into moving in to live closer.
Listed by Bridget Ramey
Travis Heights Cottage | $1,695,000
3 bedrooms, 2 bathrooms | 1,715 sq. ft.
Inside this beautiful old blue home, the interiors have been renovated to match modern tastes without sacrificing its classic turn-of-the-century character. The living room offers a generous amount of space, while the walls remain up to keep it separate from the equally roomy kitchen, complete with a long island with a dining extension. The primary suite comes equipped with a sliding glass door that leads out to the backyard, just steps from the pool, for a different kind of en suite bath experience. The detached studio adds additional space to the property, perfect for anyone needing a home office or a spot to get away without leaving home.
Listed by Dru Brown
RELATED: TRIBEZA’s 2025 Austin Neighborhood Guide
The post Five Austin Homes on the Market With Timeless Appeal appeared first on Tribeza.
