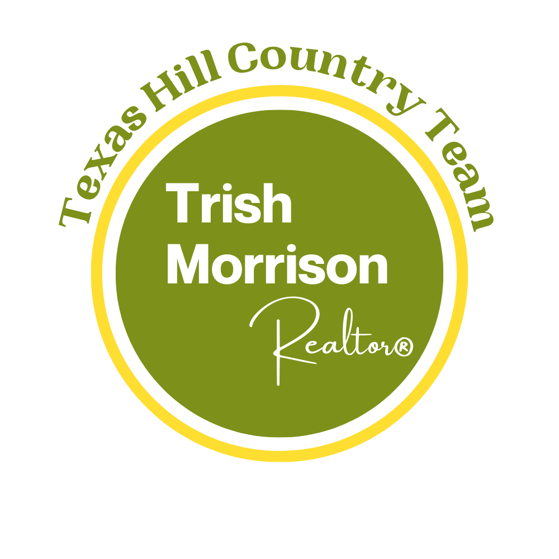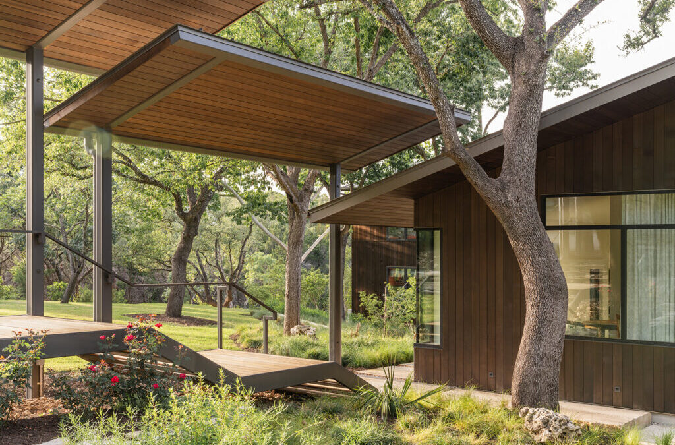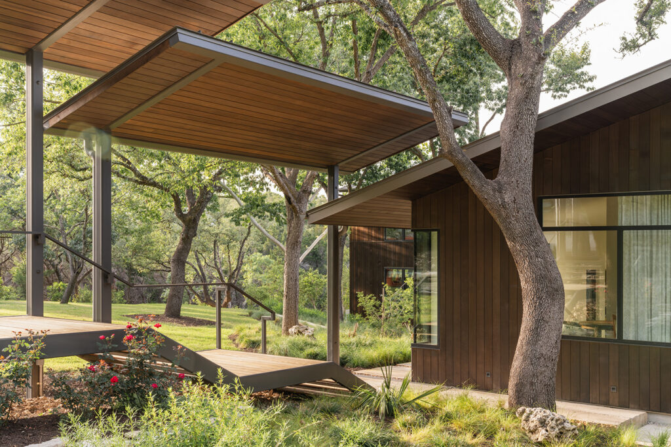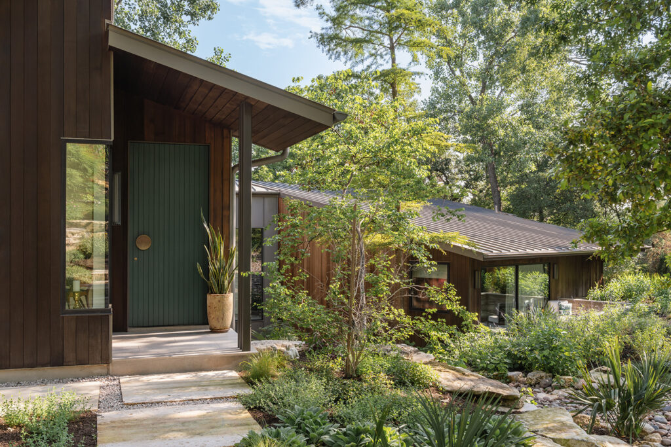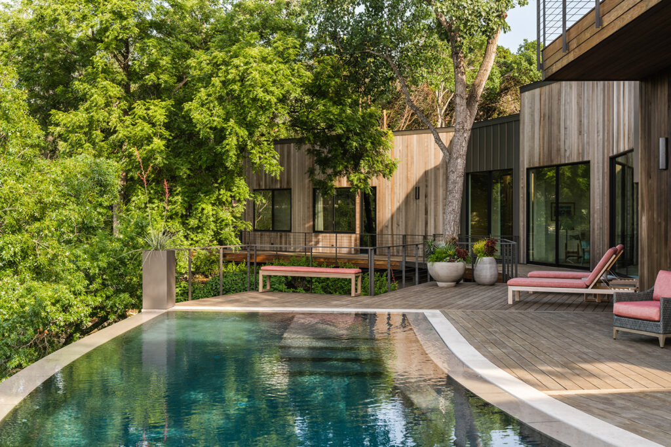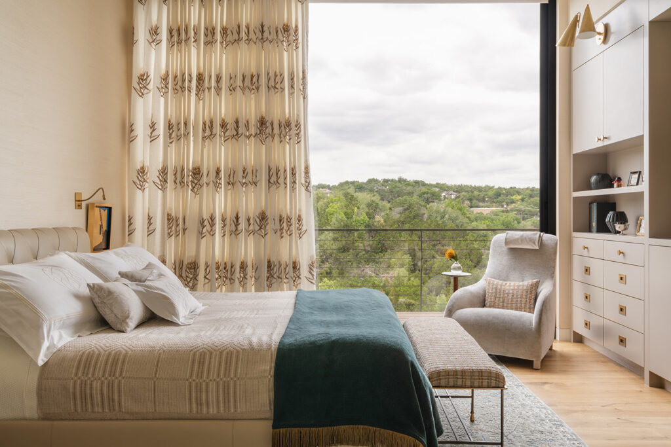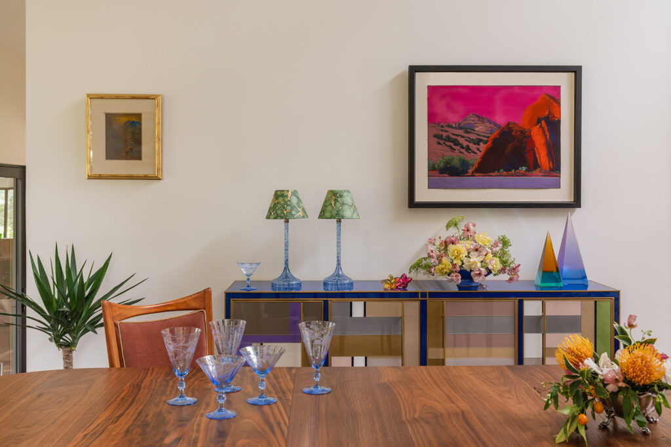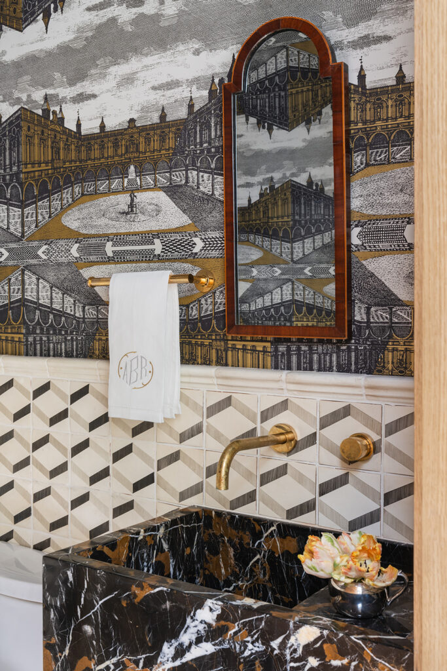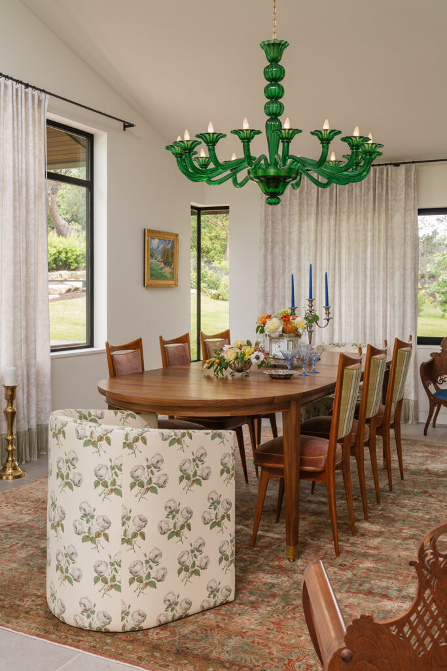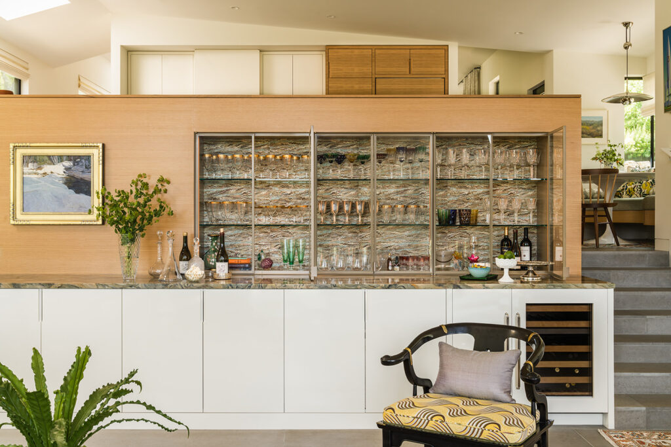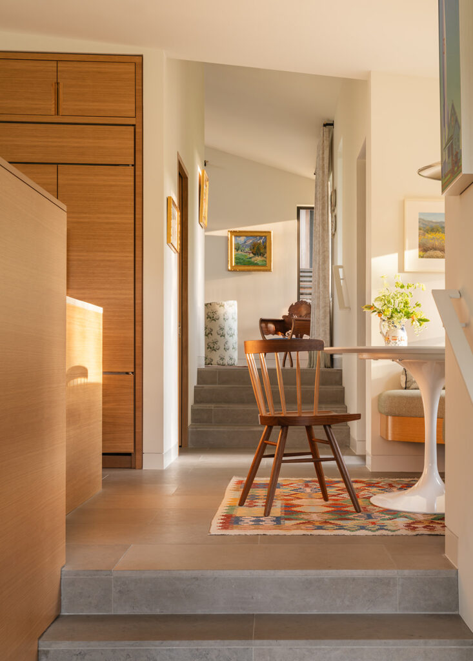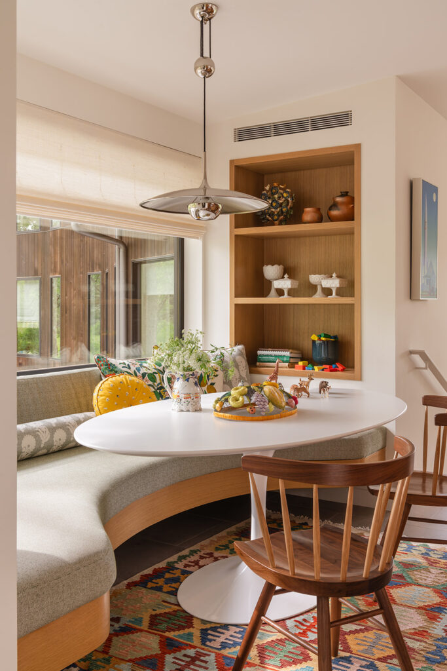When Robert Biard purchased a West Austin lot in May 2018, the plan was always to tear down the existing house. Built in 1983, it was a quintessential example of 1980s postmodern architecture, characterized by asymmetrical designs, multi-level rooms, skylights, blue exteriors, and terracotta floors. Renowned architect Bob Renfro had initially designed the home to harmonize with its dramatic natural surroundings. Perched on a steep limestone hill with a view of a grotto with a 10-foot waterfall, the house evoked the spirit of Frank Lloyd Wright’s acclaimed work, Fallingwater. Nestled discreetly within the rugged rocky hillside and surrounded by dense native trees and plants, the home offered expansive views through its large windows and balconies, overlooking a natural creek and wooded trail below.
The original house stood in stark contrast to the prevailing architectural trend in the area, which favored large, white stucco boxy shapes with uniform windows, black trim, and concrete finishes. When Robert and his then-girlfriend Amy first saw the house, they were captivated by its unique charm, despite its need for significant care. As children of the 1980s, now in their 40s, Robert and Amy appreciated the individuality of that era. They made the difficult decision to tear the house down — but to faithfully rebuild it according to the original architectural plans. Embracing the spirit of postmodernism, they aimed to defy current design conventions and create a home that celebrated individuality and nature.
A limestone love story
Demolition of the house began, and one autumn evening, Robert took Amy to the property to show her the initial progress. He knelt beside an old limestone garden bench and proposed to her while their friends and family, hidden within the hollowed-out frame of the house, looked on. A lively celebration followed under the old rafters, marking the beginning of their new journey together.
The first task was to find Bob Renfro, who had retired from teaching at the University of Texas at Austin in 1997. Robert eventually found Renfro’s contact information buried in the university’s archives and contacted him. At 88, Renfro was still full of life and agreed to visit the property.
“As Bob slowly made his way on his walker down the home’s steep hillside, he fondly recollected stories about the design and build,” says Amy.
He was thrilled to join the team and generously offered his expertise to help them honor and build upon his original vision from forty years earlier. Renfro, like Amy, hailed from a small town in East Texas. Coincidentally, he had settled in downtown Austin, just a short walk from where Amy and Robert were staying while their new home was being built. As the pandemic began, they welcomed their first baby boy, and “Uncle Bob” became a frequent visitor, offering support during an isolating time.

How the Biards, Renfro and Hogan Architects brought the Sundown home to life
Joshua Hogan of Hogan Architects helped the Biards design their dream home, referred to as the Sundown home, while maintaining some of the elements that Renfro had created, somewhat ironically, as a spec project. What started as an initial site visit meeting resulted in an extraordinary attestation of combining talent, vision and teamwork.
The Biards, Renfro and Hogan started with a joint site visit, which played a pivotal role in shaping the project’s design philosophy. During this meeting, the foundation was laid for the guiding ethos — preserving legacy while embracing innovation. This approach aligned perfectly with Renfro’s extensive design background, having worked alongside postmodern icons such as Charles Moore and Robert Venturi.
“Bob’s ability to bring forward elements of those influences into the project was critical, and it allowed us to preserve key aspects of his original design while layering in new features that reflected the personal needs of Amy and Robert,” says Hogan.
Crafting an eclectic, nature-inspired home
Hogan recalls how challenging — and equally rewarding — it was to find the appropriate balance between maintaining Renfro’s architectural spirit and introducing new elements crucial to Amy and Robert’s distinctive vision.
“The homeowners fully embraced the eclectic design, viewing it as a self-reflection of their individualism,” explains Hogan. “Their openness allowed us to innovate while honoring the legacy of the original design.”
The breezeway blends modern design with structural ingenuity, featuring floating canopies elegantly supported by flawless steel. Working with local landscaping company Austin Groundskeeper, they restored the entire property to native plants, grasses, and trees.
For the interior, Amy worked with Ann Tucker of Studio A Group. Early in their collaboration, Amy introduced Tucker to the collections she and Robert had assembled featuring Southwestern art, pottery, artifacts and rugs honoring his Native American heritage.
“My vision was to create a house reflective of lifelong personal interests rather than trends,” says Amy.
A home filled with history and heart
Amy and Robert also wanted to incorporate antique pieces inherited from their families as well as French, Italian and American antiques and textiles Amy had gathered from years of treasure hunting. Tucker and Amy created a material palette to weave together these collections.
Renfro’s son-in-law, Ethan Hutchinson, custom-built the walnut dining room table. The home has eclectic artwork and stunning vintage pieces, including antique chandeliers and lamps. Raising their children as proud members of the Choctaw Indian Nation, Amy and Robert also display their collection of Native American fine art, pottery, jewelry, artifacts and rugs. Hand-painted ceramic tiles, colorful wallpapers and custom furniture add to the home’s uniqueness.
Amy and Robert welcomed their first son in October 2020. Four years after purchasing the lot and shortly after the arrival of a second son in 2022, Amy and Robert finally moved into their dream home, a sanctuary they had envisioned together, surrounded by nature.
The family still stays in touch with Uncle Bob, an avid painter in his 90s. Thanks to Renfro and Hogan, the Biards now have their own little slice of heaven with rich design and nature elements. It’s a beautiful testament to several generations coming together on one tangible, thoughtful project that Amy, Robert and their two sons now call home.
RELATED: Hatch Works’ Riveting Ramshackle House Renovation
The post How One Family Revived an 80s Architectural Gem into a Dream Home appeared first on Tribeza.
